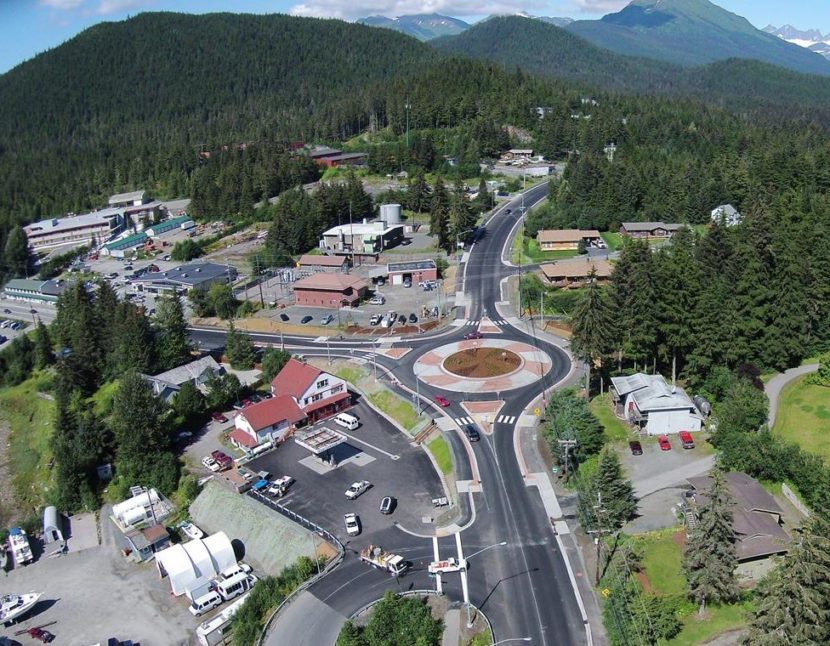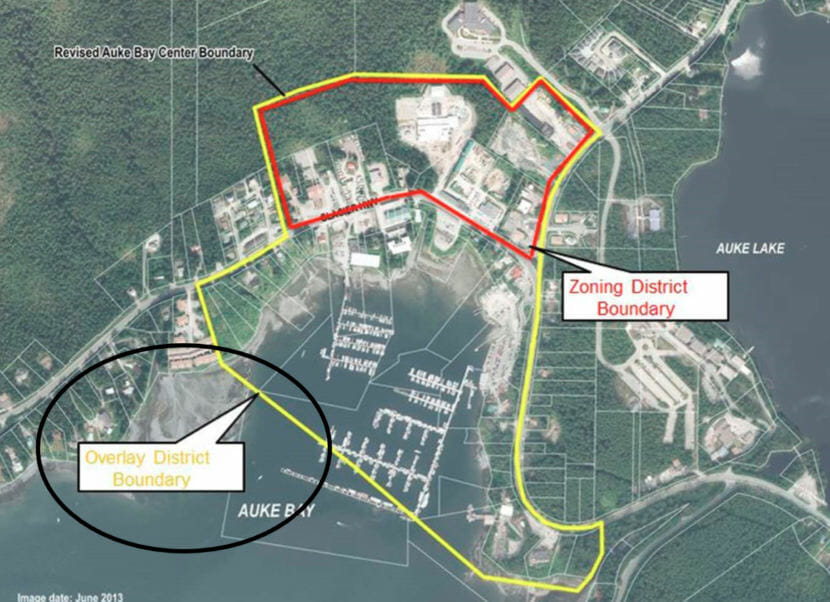
The city has been working with a steering committee to figure out how to turn the quiet neighborhood overlooking Statter Harbor into a pedestrian-friendly hub for recreation and business.
Last week, the city invited residents and business owners to weigh in on new zoning districts meant to help realize that vision. The City and Borough of Juneau has been working on a development plan for Auke Bay for several years, but many neighbors have reservations about the current proposal.
Right now, Auke Bay’s town center basically consists of private homes, an elementary school, a harbor and a mixed-use building with restaurants and retail shops. There are at least five different types of zoning districts at play here.
“Our hope is to create some cohesion in this Auke Bay center where there currently seems to be a little bit of a hodgepodge of zoning,” said Allison Eddins, who works for CBJ’s Community Development Department and is a lead planner on the project.
On a map of Auke Bay’s main commercial area, she pointed out two lots right in the center where residential complexes have been proposed.
Construction is already underway on the Auke Bay Station condos, where up to 50 condos are planned. The second complex is still in the proposal stage and would be smaller, with about 32 units.
“Development’s coming to Auke Bay, whether we have a new zoning district and an overlay district or not,” Eddins said.
Many residents at last week’s meeting voiced concerns over how new zoning rules would affect views of the bay.
Pat Kemp, one of the partners behind Auke Bay Station, echoed those concerns.
“Currently, the zoning requirements allow buildings taller than ours to be built which would block our view, and one of the assets of living in Auke Bay is viewing the harbor and the boats and so forth,” Kemp said.
The Auke Bay Area Plan specifically highlights protecting views as one of the ways to promote growth in the area.
Other recommendations in the plan include rear parking and encouraging multi-story buildings with commercial and office space below and residential above.
It’s also one of the reasons why the committee is proposing creating two new zoning districts in Auke Bay.

Eddins said the two new districts are meant to encourage the development of a compact, mixed-use neighborhood and incentivize design standards for buildings.
But some residents felt the proposals ask too much of property owners.
“There’s always room for improvement, don’t get me wrong. But requiring somebody to do something with their property the way that they are doing is kind of an overreach,” said Sean Goertzen, an Auke Bay resident.
He said he’s been following the committee’s work on the area plan. He doesn’t live in the town center that would be most affected by the proposals, but he’s still concerned. And he’s not alone.
“A lot of the residents around there really don’t want this to happen,” Goertzen said. “I think it’s a very difficult plan to implement, especially with all the existing buildings that are already there.”
Goertzen’s main issue is mixing residential with high-density commercial zoning. He worries it may lead to more crime in the area.
Other residents like Karla Allwine are more optimistic. She said she’d love to see Auke Bay look more like towns along the Oregon coast and thinks the proposals are a step in that direction.
Still, parking remains a concern. Allwine suggests the city set aside land for public parking.
“They’re going to experience an increased tax base from all of this … and a park-and-ride in that area would do a lot to offset the parking issues downtown,” Allwine said.
Eddins is quick to remind residents that this is just an initial step in a long-term planning process. There will be more opportunity for public input.
At the earliest, the proposal may come before the Planning Commission by late spring.
The Auke Bay Implementation Committee meets again Dec. 20 to discuss the proposed zoning plan.